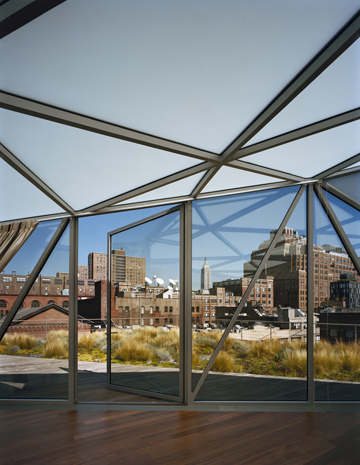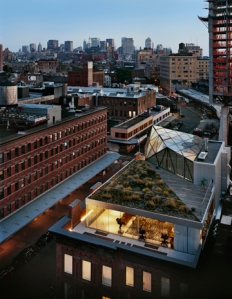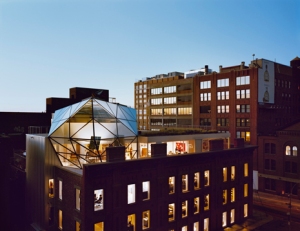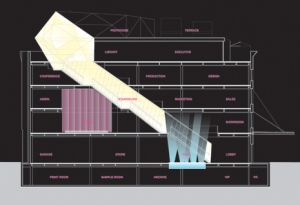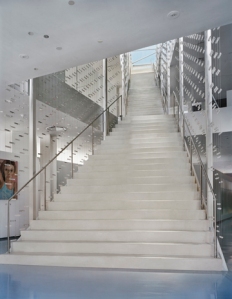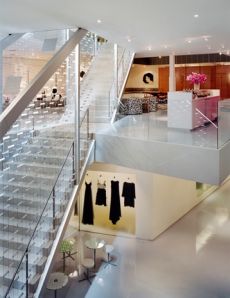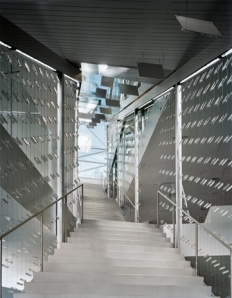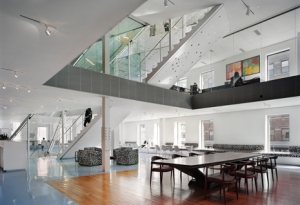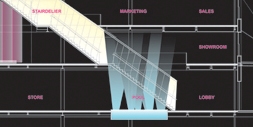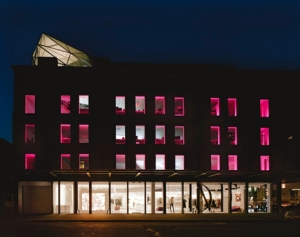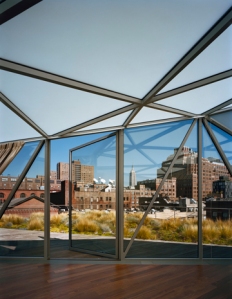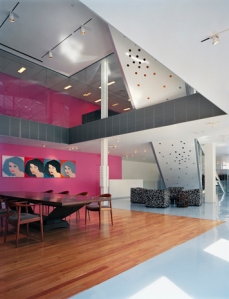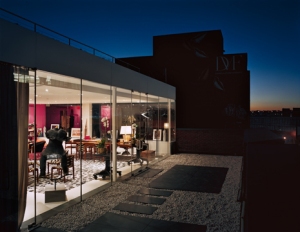Diane von Furstenberg (DVF) Headquarters
The headquarters building for Diane von Furstenberg (DVF)
Studio, fashion design company, is a new-build, six-story
structure behind two land-marked facades in New York City.
The building is home to the company’s flagship store, a flexible
showroom/event space, design and administrative offices for
150 employees, an executive suite, and a private penthouse apartment.
Each floor of the building is unified by a single stairway that collects and distributes
light from the roof through to the deepest interior parts of the building. It cuts diagonally
up from the ground floor to the “diamond”, a faceted glass penthouse at the roof.
In an effort to maximize natural light, a series of heliostat mirrors
were installed within the diamond. The primary mirror, facing
south, tracks the sun throughout the day, reflecting it to a fixed secondary
mirror that beams the sunlight down the stair, always at the same angle.
Tertiary mirrors along the stair’s length further direct the light
onto the stair’s guardrail , constructed from vertical steel cables
that are structurally braced with Swarovski glass crystals.
The crystals also help disperse the light to each floor.
A series of three double-height spaces follow the stairway as it descends
through the building, providing spatial variety to the otherwise,
relatively generic office floors. The also make the space flexible, allowing the
building to transform for special events, parties, and performances.
The first of these double-height spaces is the lobby, where the
stair widens to create a dramatic presence and Ms. Von Furstenberg’s
art collection is displayed around a long reflecting pool. On the
showroom floor, a second double-height space can hold 100
people as a small black-box theater. In addition, the showroom’s display
racks are designed to roll away to create space for events.
The ground floor facade is floor-to-ceiling panels of tempered
glass set behind the existing cast iron columns in order
to emphasize the distinction between the new and old.
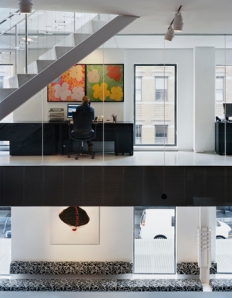
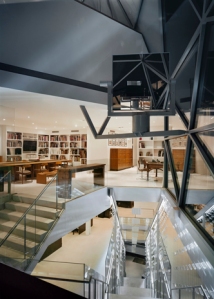
Due to the tight floor heights, a large number of very small heat
pump air conditioners were utilized within the ceiling cavity, creating
a very efficient system. This essentially zones the AC so that people
working in one area can have their windows open or the AC off while others
have the AC on, creating a comfortable environment for all occupants.
The building contains many sustainable elements, including geothermal heating
and cooling via three wells, 1500-feet deep. By using the mirrors and the
crystals to bring daylight through the building, the use of artificial light is reduced.
In addition, at night the stairway is lit with energy-efficient LED lights. A green roof
terrace at the sixth floor has been planted with native grasses and wildflowers.
Vibrant colours, and varying textures and patterns create a
fun and diverse interior to inspire employees and clients.
